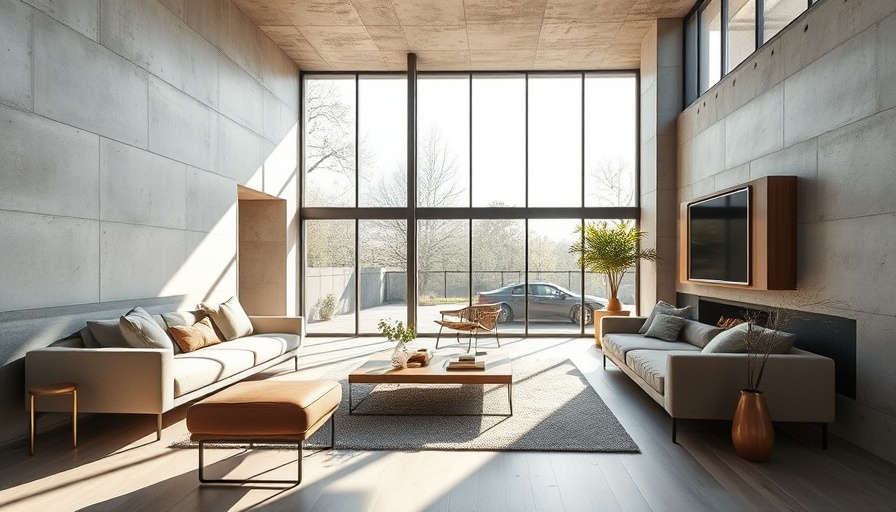
Reviving Tradition with Modernity in Kyoto's ELEMENT House
In the heart of southern Kyoto, a remarkable architectural feat is emerging as a testament to balanced aesthetics and functional living. ELEMENT House, designed by APOLLO Architects & Associates, masterfully merges concrete and walnut, seamlessly blending contemporary design with traditional Japanese craftsmanship.
This striking abode sits on an L-shaped plot that necessitated careful consideration due to its dual street frontages and varying elevations. The architects crafted a home where modern elements complement the rich history of Japanese architecture.
Architectural Innovation: Concrete Versus Wood
Japan's architectural landscape has long been characterized by the dialogue between the starkness of concrete and the warmth of wood. ELEMENT House showcases this dialogue beautifully. While many architects may lean toward one medium, APOLLO Architects chose to harmonize both materials. This integration is evident in the concrete walls, which carry cedar board impressions that reflect traditional wood construction details, enhancing the home’s texture and depth.
The walnut ceiling panels further enrich this blend, providing not only aesthetic warmth but also enhancing acoustics, proving that contemporary design can embrace traditional materials without compromising on modern needs.
Dynamic Spaces: Three Courtyards for Versatile Living
ELEMENT House is designed not just for beauty but functionality and social interaction. With three strategically placed courtyards, the house accommodates various purposes. The entrance courtyard welcomes visitors warmly, while the kitchen courtyard draws in natural light, brightening what could otherwise be considered utilitarian spaces. The heart of the home, the central courtyard, features full-opening sliding doors that blur the lines between indoor and outdoor living.
This thoughtful layout encourages the family to engage with both their indoor environment and the natural surroundings, embodying a lifestyle that is both serene and stimulating.
Work and Home... in Perfect Harmony
One of the standout features of ELEMENT House is the second-floor workspace, which maintains visual connectivity to the living area through strategic glazing. This design choice speaks volumes about the residents’ lifestyle needs, especially in an era of remote work. Rather than isolating work functions from the home, the design integrates them into daily life. The workspace does not feel detached or forced; instead, it fosters a sense of community within the home, allowing professional pursuits to coexist with personal life seamlessly.
The Future of Home Design: Lessons from ELEMENT
As the lines between work and home continue to blur, ELEMENT House serves as a blueprint for future residential designs. It highlights the need for versatility – a place that can accommodate both leisure and professional activities without sacrificing comfort or accessibility. The harmonious blend of materials and spaces creates an environment where family dynamics thrive, making it a prototype for sustainable and modern living.
Local Heritage Meets Global Trends
In a world increasingly dominated by globalization, architects like those behind ELEMENT House remind us of the importance of local heritage in design. They draw inspiration from traditional Japanese elements while adopting global architectural trends to offer a fresh yet respectful approach. This synergy fosters a dialogue between modernity and tradition, providing residents with a home that resonates not just as a living space but as a culturally rich experience.
Conclusion: Embrace the Future of Home Design
ELEMENT House stands as a sophisticated example of how contemporary architecture can and should incorporate traditional elements to reflect modern lifestyles. It invites homeowners and contractors alike to reimagine their living spaces as places of synthesis, where innovation meets tradition.
To learn more about how modern design principles can be adapted for your own home, explore insights from the world of architecture, and consider how you can integrate these concepts into your next building project.
 Add Row
Add Row  Add
Add 




Write A Comment