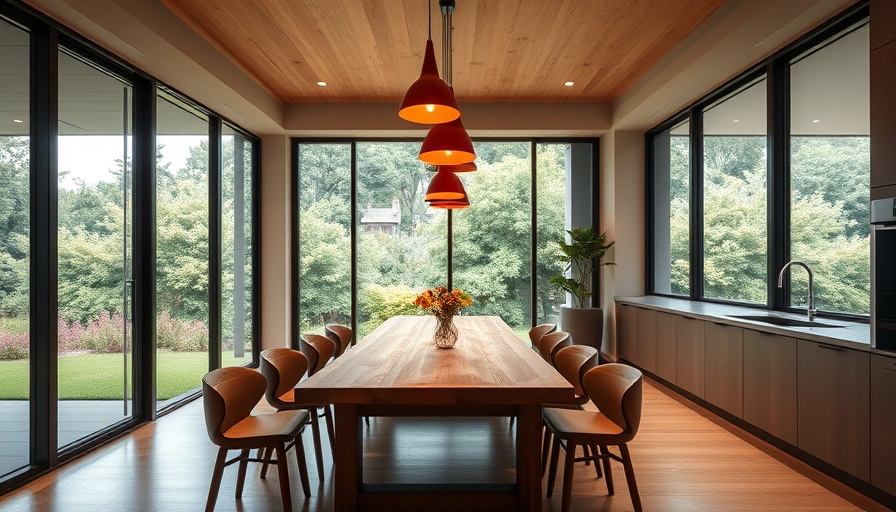
Reimagining Lakeside Living: An Architectural Marvel
Pattern House, nestled along the serene banks of Lake Washington, exemplifies a modern take on lakeside retreats, as envisioned by the renowned architecture firm Olson Kundig. This 3,800-square-foot residence not only innovatively utilizes a modest city lot but also transforms the interaction between urban life and tranquil waterfront living. Designed with a young family in mind, the house reflects the seamless blend of nature and modern functionality.
Balancing Subtlety and Boldness
The exterior of Pattern House is a study in contrast. From the street, it appears as a humble, wood-clad structure, augmented by a concrete volume housing a garage and a workshop. However, stepping inside reveals a dramatic departure from the exterior's quiet demeanor. An Ice Blue front door, chosen to match the family’s beloved Mini Cooper, welcomes guests into a double-height entry flooded with natural light. This careful choice of color not only brings a personal touch but also symbolizes the vibrant life inside the home.
A Design That Bridges City and Nature
Design principal Tom Kundig articulates the design's duality well: “Pattern House is a city house that’s also beside a lake.” This idea of integration is crucial in urban architecture, where space is limited. The home reflects the family’s desire to be outdoors, with expansive openings that invite the stunning views of Lake Washington inside, thus creating an illusion of a much larger living space than its actual footprint.
Materials That Tell a Story
The interior design captures an industrial yet inviting essence. Elements like recycled oak flooring, leather stair treads, and striking stone-slab accents resonate with a rich material narrative. Each choice reinforces an aesthetic that is both personal and modern. A sculptural folded-steel staircase serves as a functional piece, guiding the eye to the private bedroom wing while adding a striking visual element to the living space.
Personal Touches in Design
The kitchen features bold red pendant lights that introduce cheerfulness amid a moody palette dominated by blacks, whites, and natural tones. This blend of colors not only adds vibrancy but also echoes the family’s creative influences. Custom casework in the living area—crafted from brightly painted wood molds typical in their family business—highlights the connection between the architecture and the family’s heritage, turning practical elements into pieces of art.
Emphasizing Outdoor Living Spaces
One of the hallmarks of Pattern House is the intentional design that maximizes outdoor living experiences. In today’s lifestyle, especially within urban confines, outdoor spaces are invaluable. The design includes expansive glass doors that spill open onto the landscape, thereby extending living areas and prioritizing access to nature. Such choices enhance the quality of life, reinforcing both relaxation and connection—a significant consideration for any modern family.
Future Insights: A Shift in Urban Architecture
Homes like Pattern House represent a blueprint for future urban architecture. As more families seek a balance between city living and nature, designing homes that prioritize outdoor connectivity will become increasingly relevant. The incorporation of sustainable materials, thoughtful designs, and versatile spaces will define a new era of architecture that embraces urban settings while nurturing a getaway-like ambiance.
Conclusion: More Than Just a Home
Pattern House is more than just a residence; it’s a representation of thoughtful, innovative modern living that harmonizes design and environment. As families navigate their lifestyle needs within urban spaces, the principles seen in this architectural feat offer valuable insights for future home designs. Emphasizing connectivity to nature, personal touches, and sustainable practices, Pattern House redefines what a lakeside retreat can truly embody.
 Add Row
Add Row  Add
Add 




Write A Comment