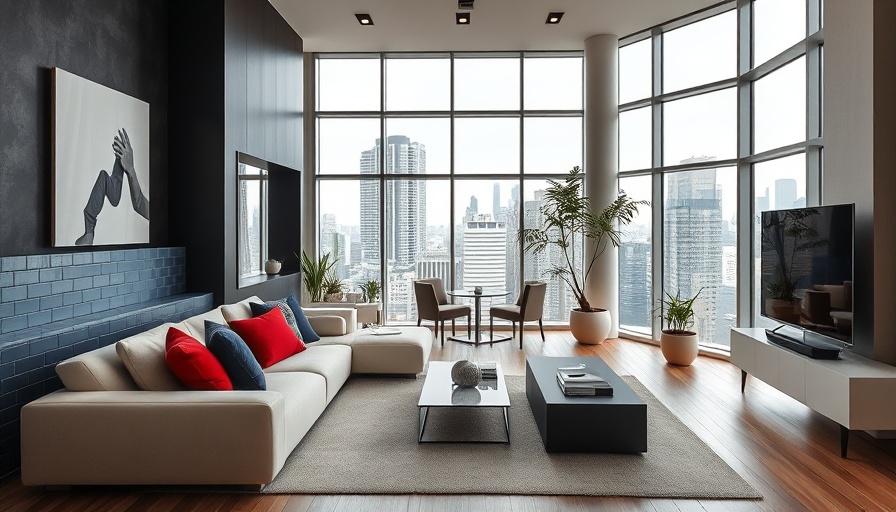
The FM Apartment: A Vibrant Transformation in São Paulo
The FM Apartment in Perdizes, São Paulo, expertly blends industrial aesthetics with bold colors, creating a unique space that reflects the vibrant lifestyle of its residents. Designed by Zalc Arquitetura, the apartment spans over 1,076 square feet and prioritizes visual flow and cohesion throughout its open-concept layout.
Seamless Transitions: Space and Circulation
One of the defining features of this transformation is the improved circulation between the kitchen, terrace, and living areas. By integrating outdoor spaces into the main social zones, the architects have created an environment that feels expansive and welcoming. The living room benefits from a custom-designed modular sofa that can adapt to various social setups, enhancing its functionality for both casual lounging and entertaining.
The Bold Use of Color and Design Elements
Color is not just an afterthought in this apartment; it plays a central role in establishing ambiance. The entryway and bathrooms are adorned with handcrafted hydraulic tiles in striking cobalt blue, which immediately grab attention. This bold hue sets the stage for other subtle designs found throughout the space, like the softer shades of blue in the kitchen cabinetry and primary bedroom. The overall palette is anchored by darker elements, such as black millwork and tiles, contrasting beautifully with lighter neutral tones like polished concrete floors and warm wood accents. This balance ensures that despite its boldness, the space remains inviting and livable.
Indoor-Outdoor Harmony: Integrating Nature
Living greenery is another important aspect of the FM Apartment. Tropical plants are thoughtfully integrated into suspended shelving within the living area, adding a natural element that harmonizes with the industrial backdrop. This design choice not only enhances the aesthetics but also contributes to the overall well-being of the residents by infusing life and freshness into the environment.
Practical Insights for Homeowners Seeking Similar Transformations
This apartment serves as an inspirational model for homeowners looking to blend functionality with vibrant design in their own spaces. Here are a few key takeaways:
- Consider Open Spaces: If redesigning your home, think about how to create spaces that offer visual continuity and easy movement.
- Incorporate Colors Strategically: Using bold colors as accent features can enhance a space without overwhelming it. Begin with small areas like entryways or bathrooms and expand from there.
- Embrace Nature: Including plants in your interior design can improve air quality and aesthetics while making the space feel more alive.
A Personal Touch: Making Space for You
Ultimately, the success of a home renovation lies in creating a personal environment that reflects the occupants' lifestyle and preferences. The FM Apartment exemplifies how design can tell a story about its residents through color, layout, and thoughtful integration of functional and aesthetic features. For those looking to embark on similar projects, ensuring your choices resonate personally will lead to the most satisfying results.
Conclusion: Inspired Transformations Await
The FM Apartment is more than just a stylish living space; it’s a blueprint for modern living that harmonizes bold design with practicality. Homeowners and contractors alike can draw inspiration from its innovative use of space and color. Don’t hesitate to explore the potential of your own home; with the right vision and insight, you can transform it into a vibrant haven.
 Add Row
Add Row  Add
Add 




Write A Comment