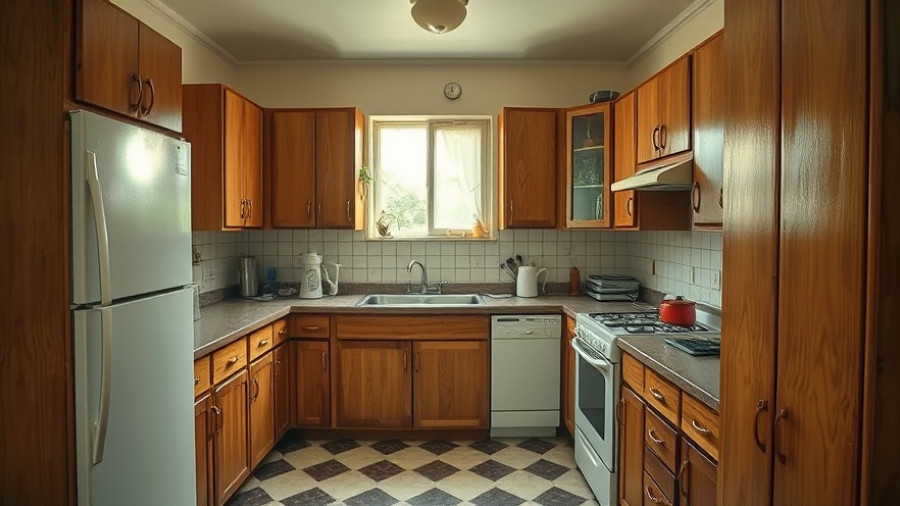
Transforming a Cozy Kitchen: The Power of Design
When Kevin Brost and Ian Hampton set out to renovate their 11×13-foot cottage kitchen in Door County, they had a clear goal: update the space to be both stylish and functional for hosting family and friends. The kitchen not only needed a modern touch but also required a seating arrangement that could comfortably accommodate their guests—six in total, just as many as the cottage can sleep. Their approach is a testament to how thoughtful design can maximize both space and utility.
Maximizing Space with Smarter Layouts
In small kitchens, every inch matters. Instead of expanding their footprint, Brost and Hampton opted for a strategic layout that involved relocating the refrigerator to the mudroom just a few steps away. This clever decision not only opened up their kitchen but also kept the cooking and storage areas efficient and intact. Hired contractor assistance made the transition smooth, showcasing how professional input can clarify and enhance DIY projects.
Color and Material Choices: Creating Warmth and Charm
The choice of color played a significant role in setting a cozy tone. The couple decided on Benjamin Moore’s Cottage Red for the lower cabinets, paired with a fresh Cloud White for the beadboard walls—an excellent combination that brings warmth and a cottage feel to the space. Additionally, unique touches, like drawer pulls crafted from turned wood and patinated brass hardware, added character and flair. Such details can significantly enrich any kitchen renovation.
Flooring Matters: Finding Deals and Solutions
The couple replaced outdated linoleum with beautiful stone flooring, emphasizing budget-friendly choices without sacrificing aesthetics. Finding the flooring at a local stone yard for a discount contrasts sharply with the unexpected challenge of discovering asbestos during the renovation—demonstrating the unpredictability of DIY projects and the need for protentive measures. Their experience calls attention to the importance of engaging with skilled craftsmen to navigate such challenges effectively.
Creating Inviting Seating Arrangements
One of the key aspects of Brost and Hampton's renovation was the incorporation of a bar-height table and a bench with integrated storage, promoting casual, social gatherings. The design is reminiscent of trending kitchen seating solutions like breakfast nooks, banquette seating, and kitchen islands, all of which encourage family interaction and efficient use of space within the kitchen. This approach aligns with the growing preference for dine-in kitchens that allow for more relaxed dining experiences, especially in homes without formal dining rooms.
Learning from the Renovation Process
Kevin has noted that undergoing a full renovation provides invaluable insights and skills, underscoring the importance of understanding the choices that significantly impact the final look and functionality. This experience aligns with the toolkit offered in many DIY home improvement platforms, showcasing how at-home renovation thrives on personal learning and experimentation—a path growing in popularity among homeowners today.
Final Reflections on the Kitchen Makeover Journey
The final results of this kitchen renovation are a beautiful expression of the couple’s unique style and functional needs. With newly opened spaces, revived colors, and smarter designs, the kitchen has transitioned into a beloved gathering place rather than just a cooking zone. This project encapsulates the potential of intimate renovations done thoughtfully to cater to personal lifestyles.
Plan Your Own Kitchen Makeover Today!
If you’re inspired by Brost and Hampton’s kitchen renovation story, consider how you can apply similar principles in your space. Reach out to local contractors or DIY experts who can help you take the first step towards a transformed kitchen that caters to your family’s needs while embracing your personal style.
 Add Row
Add Row  Add
Add 




Write A Comment