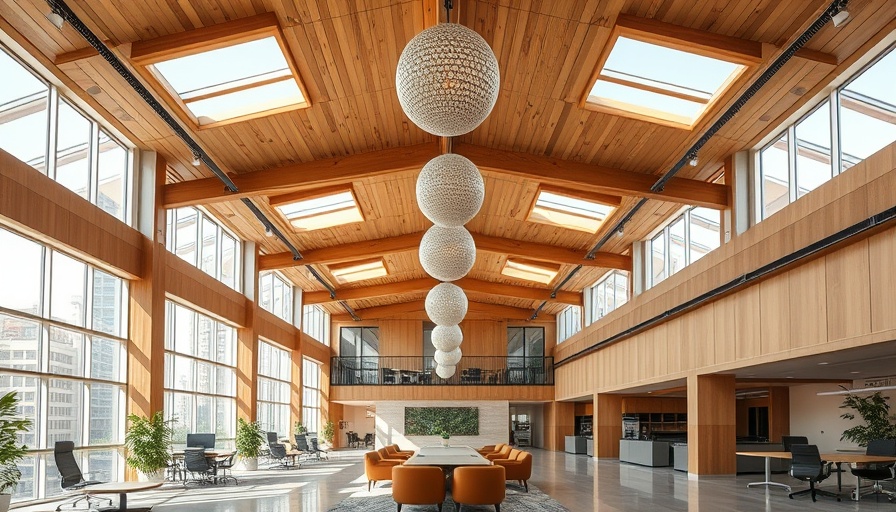
Mother’s Innovative Headquarters: Blending Inside and Outside
The new headquarters of independent branding agency Mother in Los Angeles stands as a testament to the city's creative spirit while echoing the architectural narratives of its historic West Adams neighborhood. This office is more than just an office; it encapsulates a vision where work, community, and environment intertwine.
Transforming a 15,000-Square-Foot Complex
Designed by Shadow Architects, the newly renovated workspace spans an entire city block and features structures that were once part of a cabinetry fabrication facility. This blend of history and modernity is not lost on the design. Both Paul Malmstrom, Mother’s founding partner, and Rachel Newton, the project’s senior designer, took inspiration from local storefronts to enhance the interaction between the headquarters and street life.
Malmstrom notes, “We wanted to be inspired not only by the space, but by each other, to bring our ideas to life.” The design process reflects a commitment to creating a stimulating atmosphere that respects its surroundings while encouraging collaboration.
Community-Centric Design: The Conceptual Zones
The office is organized into three thematic zones: Mom’s House, the Department of Recreation, and Goods & Services, each supporting different aspects of work life. Drawing from civic typologies, these areas form an environment conducive to diverse activities, whether formal meetings or casual brainstorming sessions.
At the heart of the headquarters lies an open marketplace, reminiscent of Mother’s founding story where ideas first took shape around a kitchen table in London. This marketplace isn’t just a gathering spot; it embodies the essence of community and connection that Mother cherishes.
Emphasizing Sustainability and Natural Light
Energy efficiency and design go hand-in-hand in Mother’s LA headquarters. The inclusion of energy-efficient glass garage doors and abundant skylights maximizes the influx of natural light, creating an uplifting ambiance. By integrating local craftsmanship into the interior design, the office reflects not only sustainability but also a commitment to engaging with its community.
The chosen materials—organic blue and green tones alongside natural elements like oak, cork, and sisal—resonate with California’s natural beauty, offering a refreshing experience to employees and visitors alike.
Evolving Landscapes: A Fluid Work Environment
As professionals navigate through transitional stages in an ever-changing industry, Malmstrom emphasizes the dynamic nature of Mother’s new hub. “This is a living space, not one that’s set in stone. We’re preparing for the start of something new,” he asserts. This adaptability fosters a creative landscape that can grow and evolve alongside the agency’s pursuits.
Architectural Harmony: A Reflection of Neighborhood Identity
Reinforcing a commitment to its local identity, the headquarters’ design integrates architectural elements that resonate with the local community. Newton articulates the approach as “capturing the architectural language of both the surrounding neighborhood and the city’s evolution.” This creates a narrative connection between Mother’s work and the rich history of the West Adams area.
Ultimately, Mother’s LA headquarters stands as a blueprint for creative firms aspiring to harmonize their work environment with community aspirations. The melding of natural light, thoughtful design, and community engagement positions the office as not just a workspace but a living organism within the fabric of Los Angeles.
For more insights or to get involved in similar projects, take the time to consider how design shapes our interactions and experiences within our communities.
 Add Row
Add Row  Add
Add 




Write A Comment