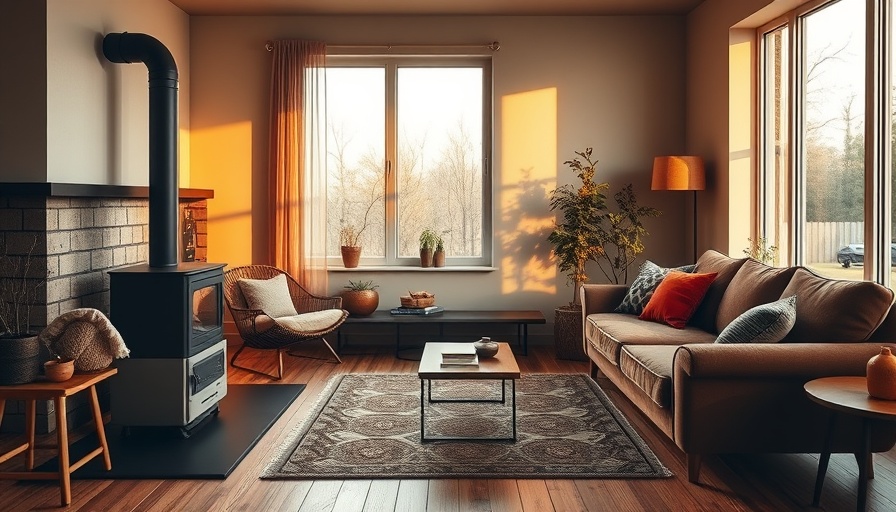
Architectural Evolution: The Dorset Beach House
Nestled on the seafront of Dorset, the refreshed Ballard Estate stands as a testament to sustainable living and innovative design. Originally established as a military encampment during World War I, this enclave of single-story timber-frame houses has successfully transitioned into modern residences with a commitment to maintaining its historical integrity.
Tasked with refurbishing one of these charming dwellings, Architecture for London embraced a vision that intertwines natural materials with contemporary functionality. Under the able leadership of architects Ben Ridley and Karolina Banasik, this project seeks to enhance warmth and light in the living space while focusing on sustainability and aesthetics through local materials.
A Fabric First Approach: Enhancing Sustainable Design
The renovation of the Dorset Beach House adopts a 'fabric first' strategy, emphasizing the importance of thermal improvements. This method underscores the use of high-quality, locally sourced materials that ensure longevity, alongside energy-efficient systems. By incorporating wood fiber and cork insulation, the architects are not merely improving energy efficiency but also contributing to a healthier living environment free of harmful chemicals.
What's truly remarkable about this project is its dedication to the principles of the Passivhaus design—an energy-efficient approach that confines heat loss and maximizes comfort. The implementation of triple-glazed windows combined with an airtight building envelope demonstrates the architects' commitment to reducing the carbon footprint of the home while creating a pleasant living environment.
Locally Sourced Materials: A Closer Look
At the heart of the design is a keen selection of materials that reflect the local landscape. The use of British Western Red Cedar cladding not only offers a beautiful and natural aesthetic but also provides resilience against coastal weather conditions. Treatments like linseed paint and lime plaster help the structure breathe, reducing the likelihood of mold and decay—common issues in seaside architecture.
To further enhance the natural vibes throughout the home, accessories were carefully selected. The checkerboard backsplash in the kitchen, combined with wood countertops, creates a calming ambiance that complements the timber theme. Items like the HAY Black J41 Chair and another country’s Black Pitcher elevate both design and functionality.
Creating a Comfortable and Elegant Living Space
The layout of the approximately 1,700-square-foot house seamlessly merges style and comfort. From the intimate living area featuring a wood-burning stove to the serene bedroom equipped with custom furnishings, every corner of this beach house speaks to thoughtful design. Vintage elements such as the 1970s Lucifer sconces by Raak add character and a sense of history to the interiors.
In the dining area, eclectic furnishings like Baumann Sleigh Chairs paired with a Nordic Knots rug create an inviting scene ideal for family gatherings. Each room serves not only as a functional space but also as a personal retreat, exemplifying how architecture can foster emotional connections within the home.
The Importance of Design in Coastal Living
This project transcends traditional design boundaries by incorporating elements that resonate with environmental consciousness and aesthetic appeal. In coastal areas like Dorset, where exposure to harsh elements is commonplace, the emphasis on weatherproofing and robust materials becomes life-saving, ensuring the property remains viable for years to come.
Moreover, the architectural decisions reflect an understanding of the local climate, which is critical for homeowners considering renovations or new constructions in similar environments. Proper insulation, strategic shading through window placement, and durable materials are essential lessons from this project that can guide future planning in coastal regions.
Common Misconceptions About Coastal Architecture
Despite the evident advancements in sustainable practices, many homeowners still cling to misconceptions about onshore properties. A prevalent belief is that exterior walls need to be solely brick or stucco for durability; however, as seen in the Dorset Beach House, innovative materials like timber can also offer significant benefits if treated appropriately. This can open new avenues for aesthetics while aligning with sustainability goals.
Moreover, some may fear that opting for eco-friendly designs leads to a compromise in comfort or luxury. On the contrary, the harmonious combination of style and function in this project illustrates that sustainability can be synonymous with elegance.
Conclusion: Embracing Sustainable Living Through Design
The transformation of the Dorset Beach House into a beacon of sustainable architecture serves as a reminder of the importance of using local materials and climate-sensitive design in creating homes that are not only beautiful but also kind to the environment. As more homeowners look to remodel or build anew, this project offers valuable insights into fostering a balance between aesthetic appeal and ecological responsibility. Embrace these principles in your own home, and consider how they can elevate your living experience, both in comfort and in environmental impact.
By focusing on sustainable materials and innovative design, you too can create a home that reflects your values while inspiring others. Explore local resources and contractors who specialize in environmentally friendly practices, and take your first step toward owning a home that's as gentle on the planet as it is welcoming to its inhabitants.
 Add Row
Add Row  Add
Add 




Write A Comment