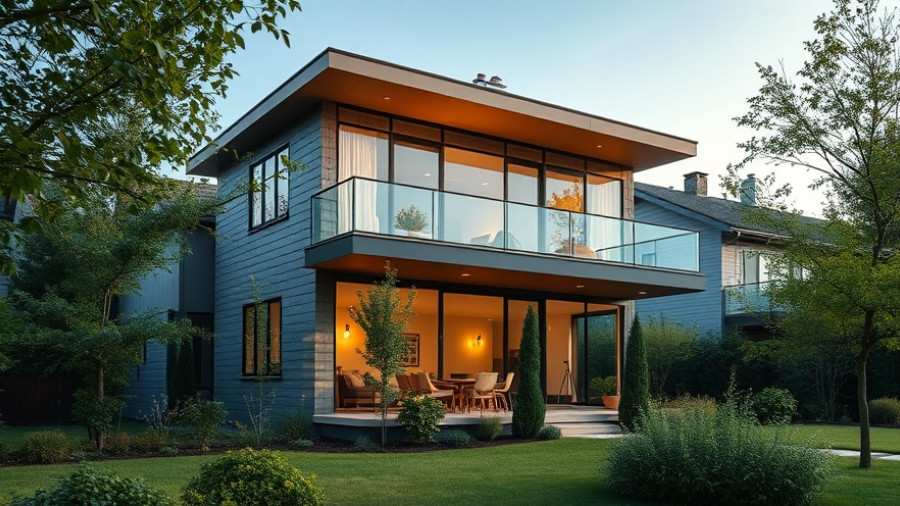
A Glimpse into Transformation: No Ordinary House
In a vibrant neighborhood of North London, the transformative journey of a 1920s house has captivated many who appreciate architectural ingenuity. Once masked under decades of inadequate renovations, this family dwelling has received a breathtaking facelift by the innovative Mulroy Architects, resulting in a brilliantly reimagined space aptly named No Ordinary House.
The Visionaries Behind the Project
Homeowners Nichola and Stanton had a clear vision for their property. As founder of the interior design firm No Ordinary House, Nichola saw beyond the disarray, recognizing the potential within the house's solid framework. With their two teenage sons, they desired a home that wasn’t just aesthetically pleasing but adaptable to meet their family's evolving needs. Partnering with Mulroy Architects, they aimed for a balance of openness and intimacy, a concept that resonated throughout the design.
A Design Philosophy Rooted in Openness
Mulroy’s approach embodied the principle of flow—physically removing barriers and fostering an environment of psychological warmth. The result is a floor layout that emphasizes two main sightlines—one that visually leads from the entrance through to the garden, and the other that invites light through a cleverly designed staircase. Inspired by Horace Gifford’s east coast beach houses, the layout champions a seamless connection between indoor spaces and the natural beauty of the garden.
The Social Sustainability Revolution
One intriguing feature of the redesign was the addition of a basement, thoughtfully regarded not just for additional space but as a dedicated social hub. This basement serves multiple functions: a gym, screening room, and bar, all opening to a sunken courtyard. The design aims to blur the indoor-outdoor lines, promoting a lifestyle that encourages social interaction—a nod to what's now being termed "social sustainability.” This multifaceted space not only meets today’s needs but can evolve into a self-contained apartment for a multigenerational family in the future.
Emphasizing Flexibility in Design
Maintaining a degree of flexibility throughout was paramount. The restructured loft now features private bedrooms for the couple's almost-grown children. Meanwhile, shared family areas on the middle floors allow for fluidity and adaptability as the family’s needs change over time. Nichola’s emphasis on natural materials enhances the ambiance, promoting a collective harmony with the surrounding environment and supporting the notion of lifelong comfort within the home.
Biophilia at the Heart of the Home
At the center of this remarkable transformation lies a double-height courtyard garden, which acts as the home’s heart. A living wall anchors this space, enhancing air quality and enriching biodiversity while softening the house's modern architectural elements. The integration of biophilic features not only improves aesthetics but supports overall well-being, making it a sanctuary within the modern metropolis.
Energy Efficiency Meets Beauty
Beyond aesthetics, Mulroy Architects’ commitment to sustainable design shines through with the integration of solar panels, high-performance insulation, and plenty of natural light. These initiatives have boosted the energy rating of the property significantly, demonstrating that environmentally-conscious design can coexist with practical beauty.
Lessons for Homeowners and Contractors
This transformation story serves as a beacon for homeowners and contractors alike. To those perplexed by how to adapt their living space, the key lies in vision and collaboration. It’s not merely about the bricks and mortar; it is about understanding the dynamic needs of the inhabitants and designing spaces that embrace flexibility and usability.
What This Means for Future Home Transformations
As we move towards a world that increasingly values sustainability and adaptability, No Ordinary House presents a compelling case for design that transcends the ordinary. Space should be seen as more than a collection of rooms; it represents a living, evolving environment that should accommodate and nurture its inhabitants through various life stages. This narrative not only resonates with the aspirations of today’s homeowners but also inspires contractors to think innovatively, ensuring that design meets the demands of a changing world.
 Add Row
Add Row  Add
Add 




Write A Comment