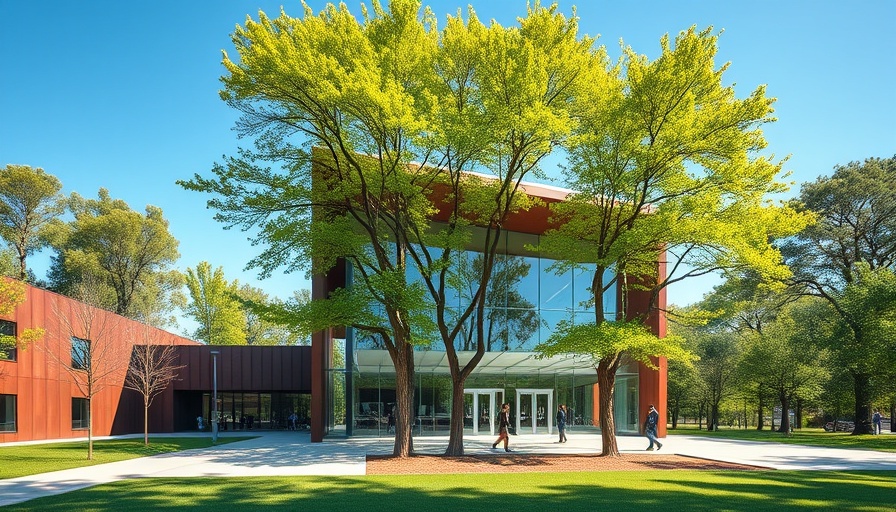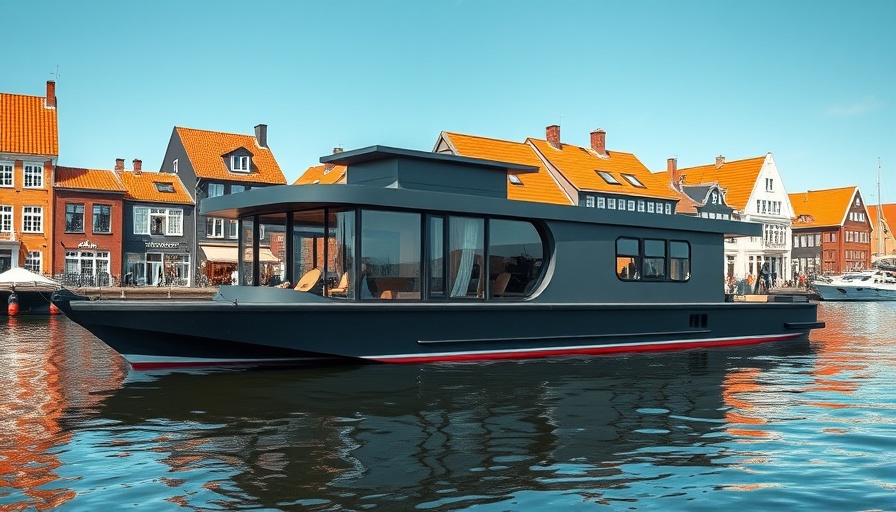
Creating a Community-Centric Workplace in Wyoming
In a time where workspace transformation is paramount, EMIT Technologies in Sheridan, Wyoming, presents a pioneering model that seamlessly merges corporate function with community spirit. Working with CLB Architects, Casey Osborn, EMIT's CEO, utilized a former Kmart building, once a hallmark of consumerism, to craft a state-of-the-art headquarters that supports not just the company's workflows but also enriches the local community.
A New Era of Workspace Design
This new facility features nearly 120,000 square feet of multifunctional space, designed to consolidate operations from four existing fabrication facilities under one roof. An innovative use of space ensures that diverse business sectors coexist in harmony, signaling a shift in traditional office environments. As Eric Logan from CLB Architects articulates, the goal was to create an integrated hub that provides equal opportunities for collaboration through design.
Welcoming Design that Connects
The headquarters' design is eye-catching; a laser-perforated scrim envelops the structure, visually connecting the old with the new and nodding to the raw materials synonymous with metal fabrication. Upon entering the expansive lobby, visitors and employees are greeted with a sense of openness and community—a vital aspect of the “no collar” workforce ethos that EMIT champions. This central hub fosters engagement, allowing the intermingling of individuals from all ranks.
Community Amenities That Serve Beyond Work
The incorporation of community-focused amenities is a hallmark of this headquarters. From a basketball court to a coffee shop, and even a barbershop, the facility is designed as a year-round destination for employees and their families. Such features not only promote employee wellness but also invite local residents to participate, breaking down barriers between corporate and communal spaces. This deliberate design allows the headquarters to act as a social center, especially during Wyoming's harsh winter months.
Nature as a Cornerstone of Design
Incorporating nature within its walls, the headquarters features courtyards that serve as restful getaways, ensuring that even during busy days, employees have access to outdoor beauty. This design philosophy champions mental health and sustainability, recognizing the importance of the natural landscape of the Rocky Mountain West in the work experience.
Future Implications for Workplace Design
This transformation of a traditional workspace into a vibrant community hub could serve as a model for future corporate environments. As companies look for ways to enhance productivity while prioritizing employee well-being, the EMIT headquarters exemplifies a successful blend of work and life.
Investing in Employee Well-Being
The success of this migration towards a more holistic work environment can spark a significant change across industries. By dedicating resources to enhance both the workplace and community, businesses may see not only improved employee satisfaction but also increased loyalty and reduced turnover rates. This approach signals a trend where companies invest in their workforce's lifestyles, not just their productivity.
Final Thoughts on Work-Life Integration
As we observe the evolution of workplace design, the EMIT headquarters shines as an indicator of what the future could hold for companies aiming to unify their operations with the well-being of their community. By embracing this integrated approach, companies can redefine success beyond just spreadsheets and performance metrics.
Ultimately, the strides made by EMIT Technologies encapsulate a new perspective on work culture, one that prioritizes unity, health, and community engagement. As we move forward, these innovative strategies will likely pave the way for other companies to follow suit, reshaping the narrative of the modern workplace.
 Add Row
Add Row  Add
Add 






Write A Comment