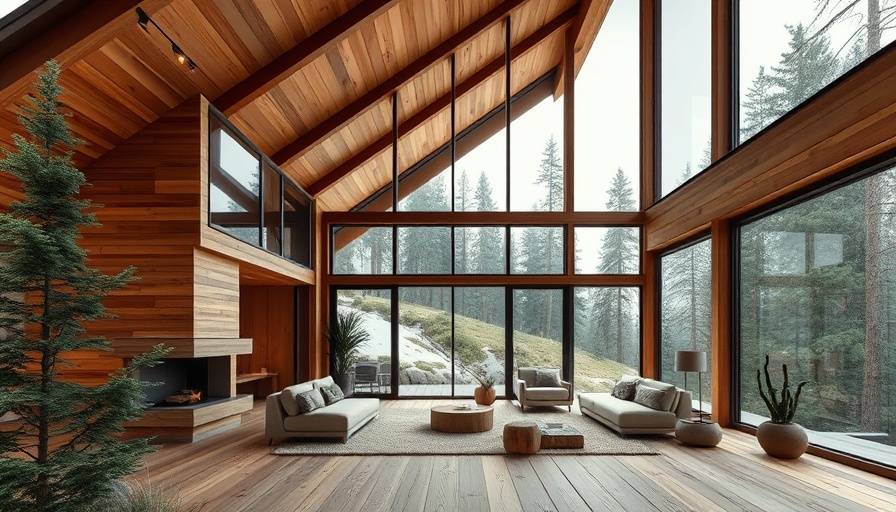
La Cadrée Perchée: A Harmonious Integration with Nature
Nestled in the breathtaking Laurentians of Quebec, where vibrant maple groves grace the slopes leading to Lac Franc, La Cadrée Perchée transcends traditional residential architecture. Designed by L’Empreinte Design Architecture, this mountain retreat is thoughtfully crafted to dissolve the boundaries between everyday living and the natural surroundings, exemplifying how architecture can harmonize with nature.
Architectural Vision Behind the Design
The residence, measuring 2,100 square feet, is not just a home; it’s envisioned as a dual-purpose sanctuary that caters to both work and relaxation for its founder, Pier-Olivier Lepage. The design philosophy prioritizes a connection with the outdoors, utilizing expansive floor-to-ceiling windows that frame stunning views of the rolling landscape. According to Lepage, "I concentrate better when I feel connected to the outdoors," a sentiment echoed by many who thrive in environments that inspire tranquility and focus.
A Sustainable Approach to Modern Living
La Cadrée Perchée employs innovative architectural principles that balance light and heat. Inspired by the functionality of radiators, the home is strategically oriented to maximize sunlight while maintaining a comfortable indoor climate. The exterior’s wooden framework amplifies sun exposure and reflects light, creating an illusion of warmth without compromising comfort. This design not only emphasizes energy efficiency but also enhances mental well-being, showcasing the profound impacts that natural light can have on mood and productivity.
Embracing Nature Through Thoughtful Materials
Throughout the home, wood plays a pivotal role both in aesthetics and functionality. Its raw textures reflect the nearby forest, connecting the inhabitants to their environment. Minimalist design features like recessed furniture and integrated storage enhance the déjà vu of living among trees, allowing the forest to take center stage. With bleached concrete floors and a muted color palette, the interiors echo the landscape, ensuring that the beauty of the outdoors is never overshadowed.
Impressive Functionality within Limited Space
Despite its compact footprint, La Cadrée Perchée is designed for both solitude and social gatherings. The sunken living room, inspired by Japanese kotatsu culture, promotes communal enjoyment around a cozy fire. Furthermore, the bedroom—equipped with a soaking tub and a large window wall—serves as a multifunctional retreat, allowing for relaxation, focus, or leisure activities depending on the resident’s needs. The seamless integration of indoor and outdoor spaces invites continuity throughout the seasons, with terraces that serve as tranquil spots for reading or dining.
The Importance of Natural Interaction in Architecture
As we respond to modern living's demands, La Cadrée Perchée stands as a beacon of sustainability and mental health awareness. The house not only illustrates how architecture can enhance well-being but also prompts a critical conversation about our relationship with nature. In a fast-paced world, creating spaces that offer both productivity and solace could hold the key to a well-balanced lifestyle.
A reflection of the potential for architectural designs to blend with their environments, La Cadrée Perchée invites us to rethink home what means to live in harmony with nature. Whether you're a homeowner looking for inspiration or a contractor interested in innovative design techniques, this mountain retreat offers a compelling glimpse into the future of residential spaces.
 Add Row
Add Row  Add
Add 




Write A Comment