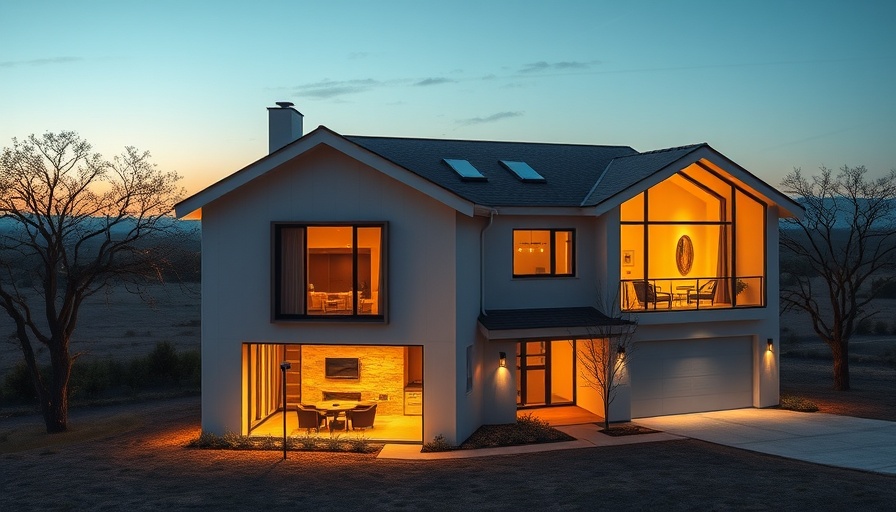
Introducing the Skyview Residence in Jackson, Wyoming
Nestled atop a butte in picturesque Jackson, Wyoming, the Skyview residence by CLB is a paradigm of modern design, reflecting not just structural prowess but also the deep connections of family heritage. This stunning home bridges the divide between nature and architecture, treating its inhabitants to sweeping views of the Teton Range while maintaining an intimate bond with the rugged mountain landscape.
A Multigenerational Vision
Designed as a multigenerational retreat for a New York family, the Skyview residence is not just a home; it’s a legacy. Eric Logan, Partner at CLB, emphasizes the collaborative nature of the project: “Our relationship with the homeowner is a huge part of this story. The trust we built allowed us to challenge each other and ultimately arrive at a design we all feel proud of.” This relationship underscores the importance of exceeding aesthetic desires and capturing the essence of a family's evolving lifestyle.
Architectural Marvels: Blending Tradition with Modernity
This 6,081-square-foot home has been meticulously designed to harmonize with its environment. The careful use of Montana-sourced stone and natural materials like warm cedar and walnut illustrates a commitment to craftsmanship. Blackened steel accents provide a contemporary touch, ensuring the residence speaks to both tradition and modernism. Much like the landscape that surrounds it, the architecture embodies a dialogue of contrasts—protection versus openness, quiet solitude versus expansive views. The entry to this residence, through a sheltered courtyard carved into the hillside, sets the tone for this experience.
Inside the Residence: Coziness Meets Contemporary
As residents step into the main level, they encounter a space that floats gracefully above the valley, with living, dining, and kitchen areas that showcase stunning panoramic mountain views. The residence is organized along a north-south axis, optimizing the photogenic appeal of the grand landscape. The lower level is home to private bedroom suites and entertainment spaces. Furthermore, a separate guesthouse, independent of the main structure, accommodates visiting family members, enhancing the property's multigenerational purpose.
Craftsmanship and Sustainability: The Heart of Home Design
In every corner of the Skyview residence, careful attention to detail reflects a commitment to craftsmanship. Unique elements, like a handcrafted dining table that draws inspiration from the curves of the Snake River, enhance the home’s character. Additionally, the earthy color palette—characterized by greens, ochres, and burnt oranges—echoes the shifting tones of Wyoming’s wilderness landscape. These design elements reinforce a grounded aesthetic that lets nature take center stage.
Utilizing Technology for Sustainable Living
Sustainability was a guiding principle throughout the design process. With features such as a geothermal system and high-performance insulation, the residence stands out not only for its aesthetics but also for its efficient energy usage. This commitment to environmental sustainability aligns perfectly with the values of homeowners who wish to create lasting legacies with minimal ecological footprints.
Conclusion: A Home for Generations
The Skyview residence is more than just a structure; it is a culmination of thoughtful design, sustainable systems, and a tribute to family values. As it embraces its rugged environment, it stands as a testament to what multigenerational living can achieve through the art of architecture. This home invites its residents to enjoy both the tranquility of its sheltered spaces and the dramatic vistas that Wyoming has to offer, ensuring that memories created here will be cherished for generations to come.
 Add Row
Add Row  Add
Add 




Write A Comment