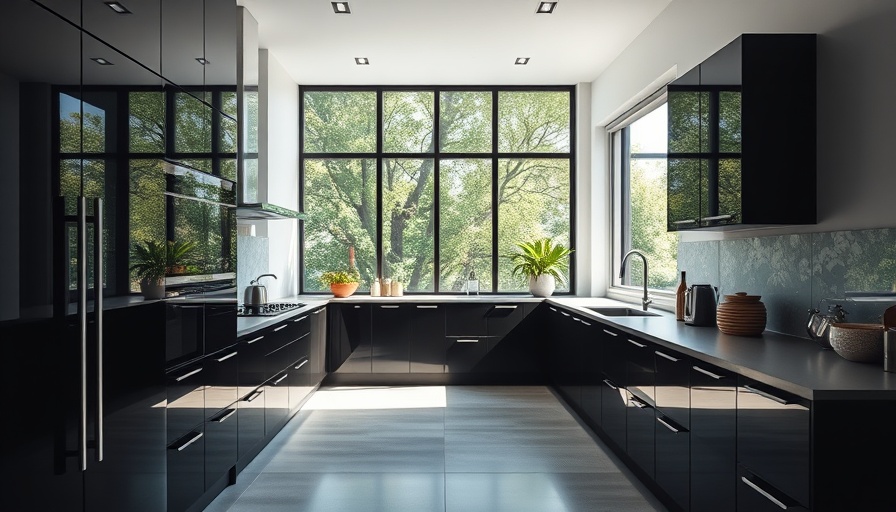
Transforming Space: The Art of a Galley Kitchen
In the sphere of modern home design, few spaces invoke personal habit as much as the kitchen—the heart of the home. Architect Takashi Yanai’s recent remodeling of his galley kitchen in Los Angeles is a remarkable testament to how even a compact kitchen can merge functionality with style. The kitchen's unique design illustrates how thoughtful planning and aesthetics can create a charming yet practical environment, all within the scope of a moderate footprint.
Innovative Use of Space and Materials
Yanai's kitchen serves as a prime example of how space can be optimized without sacrificing design integrity. By introducing a single-sided galley kitchen, he focuses on functionality while maintaining an open and airy feel. The use of high-quality components from Bulthaup not only aligns with his design philosophy but also heightens the kitchen’s usability. These German modular cabinets are complemented by a calm marine plywood storage wall, artfully concealing the refrigerator to keep the visual clutter at bay.
This thoughtful arrangement contrasts sharply with Yanai's previous experience with conventional kitchens. The transformation of a once outdated suburban kitchen into a modern, minimalistic masterpiece showcases the growing trend of compact design that integrates living and workspaces—an ideal approach for today’s urban dwelling.
Details That Define Design
Yanai’s decisions reflect a keen understanding of design elements that promote a minimalist style. The linoleum-faced cabinets and stainless-steel countertops eschew unnecessary decorations, focusing instead on clean, sculptural lines. Yanai states, “I opted to go without any handles, so the space has a minimal, sculptural quality à la Donald Judd.” This philosophy is evident in the choice of materials and finishes, creating a seamless flow that enhances the overall ambiance.
Functional Room Divisions in a Compact Space
Moreover, the integration of a study area within the kitchen layout speaks to the increasing need for multifunctional living spaces. The Danish-modern flip-top desk adds a layer of practicality that resonates with families or individuals who juggle work and home life seamlessly. Yanai’s ability to incorporate a functional workspace transforms the kitchen into far more than just a culinary zone; it becomes a hub for daily activities, reflecting the shift towards adaptable living spaces.
Outdoor Living—The Italian Influence
Moreover, the kitchen’s design reveals a deeper connection to the outdoors—a vital aspect of California living. Large windows and a deep window sill create an inviting threshold between the inside and the outside, blurring the lines between home and nature. This influence reflects not just a trend but a lifestyle choice that marries urban life with the tranquility of nature, an aspect that is echoed in the wider context of modern home design.
Insights for Homeowners: Embracing Change
For homeowners looking to renovate their kitchens, Yanai’s approach demonstrates that significant impact can be achieved through thoughtful design, even in smaller spaces. Consider how materials, color palettes, and functionality can influence your home’s overall design. This project emphasizes a less-is-more mentality, stripping away excess while highlighting the essentials of life at home.
Conclusion: Redefining Home Spaces
As we adapt to new everyday realities, learning from designs like Yanai's offers valuable insights into how we can reshape our living environments. His galley kitchen not only showcases impressive design but also serves as an inspiration for homeowners everywhere to rethink their own spaces. The welcoming blend of beauty and function reinforces the importance of intentional design decisions in crafting dream homes from any starting point.
Explore innovative ideas for transforming your home today. Remember, every great transformation starts with a single idea!
 Add Row
Add Row  Add
Add 




Write A Comment