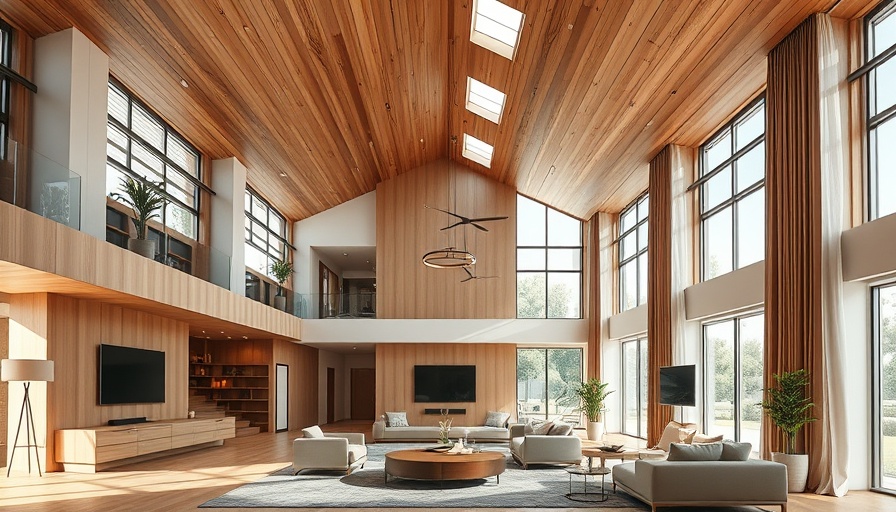
The YMK Residence: Layered Living in the Heart of Nature
Nestled in the picturesque slopes of Karuizawa, Japan, the YMK Residence represents a thoughtful blend of architecture and nature, crafted by Takeshi Hirobe Architects. This stunning retreat does not simply accommodate its surroundings; instead, it enhances the experience of mountain living, creating a sanctuary for those seeking an escape from bustling city life. Designed for a client aiming to work remotely amid the serene Nagano landscape, this residence harmoniously combines functionality and aesthetic appeal.
An Architectural Marvel: Engage with Nature
The YMK Residence’s strategically located site presents both a challenge and an opportunity for architectural ingenuity. With towering trees acting as natural buffers against neighboring homes, the design embraces the rugged terrain while connecting occupants with the layered landscape outside. A massive picture window in the southeast corner draws the eye toward the verdant expanse, exemplifying biophilic design principles that bring nature into everyday experiences. This aspect of the home instills a sense of tranquility and encourages a deeper appreciation for the natural world.
Innovative Construction Amid Harsh Winters
Karuizawa is no stranger to sub-zero temperatures and heavy snowfall, which pose significant challenges for architectural development. A creative solution was needed: the YMK Residence's foundation extends well below grade, allowing it to withstand the region’s deep frost line. But rather than hiding this foundation away, it has been transformed into a catalyst for leisure—featuring a billiard room complete with a full-size table. This innovative use of space adds texture and function to the home, integrating recreation into the architectural narrative.
Energy Efficiency: A Sustainable Approach
In an age of increasing awareness about environmental sustainability, the YMK Residence stands out for its energy-efficient features. Its heating system incorporates a radiant water-based thermal storage mechanism, providing a remarkable balance of comfort and efficiency. This system partners seamlessly with two high-efficiency heat pumps, ensuring stable temperatures throughout the seasons. Additionally, a charming wood-burning stove enhances the ambiance, serving not only as a heat source but also as an aesthetically pleasing centerpiece in colder months.
The Architectural Integrity of Structure
The heart of the home boasts an extraordinary wood-truss shear wall. Built from a robust grid of 60mm timber, this engineering marvel effectively supports horizontal loads while introducing a striking visual element to the interior. The dynamic interplay between this feature and the home’s overall design creates an engaging spatial experience, allowing for fluid movement while encapsulating the beauty of the surrounding landscape.
A Unique Multilevel Layout
Although the residence is technically classified as a two-story home, its design spans six distinct levels, making use of the natural slope of the site. This split-section layout not only maximizes the potential for stunning views from every corner but also creates a connection between spaces that feels organic and intuitive. Each level seamlessly integrates with the next, offering varied experiences and allowing residents to navigate their home with ease, reflecting the ups and downs of the surrounding landscape.
Bringing Value to Remote Living: Practical Tips for Future Homeowners
The YMK Residence serves as a testament to how thoughtful architecture can enhance one’s quality of life, especially for those considering a transition to remote living. The successful marriage of modern amenities with natural elements presents several valuable lessons for prospective homeowners. When planning a similar retreat, consider the importance of:
- Location: Selecting a site that engages with its natural surroundings enriches the living experience.
- Design Features: Incorporating large windows and biophilic elements can foster a connection with nature.
- Energy Efficiency: Investing in sustainable technologies not only reduces environmental impact but also enhances comfort.
Final Thoughts: Embrace Nature through Architecture
The YMK Residence is more than just a home; it’s a bold statement about the possibilities of merging contemporary living with the beauty of the natural world. As we continue to reevaluate our lifestyles, this kind of architecture offers us stunning and practical examples of how to incorporate the serene elements of nature into our daily lives. Future homeowners should aspire to follow in its footsteps, thoughtfully designing spaces that not only serve their needs but also elevate their spirits through a deeper connection with the environment.
 Add Row
Add Row  Add
Add 






Write A Comment