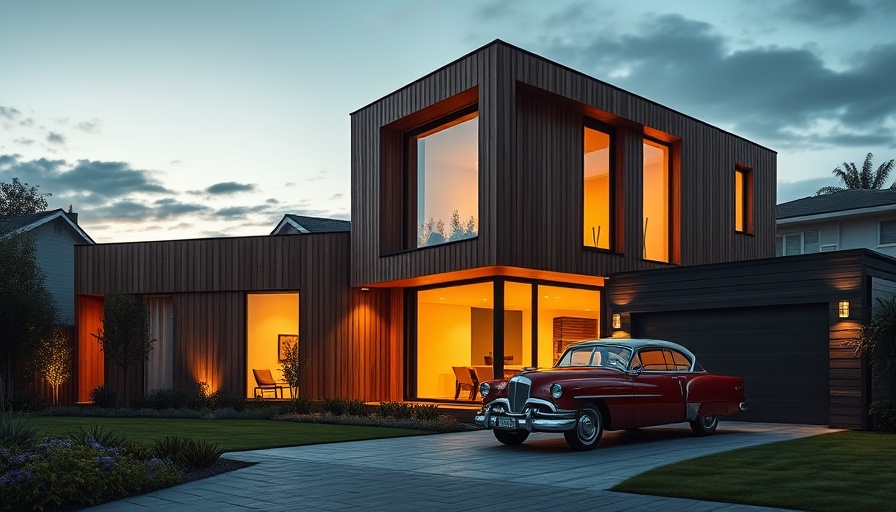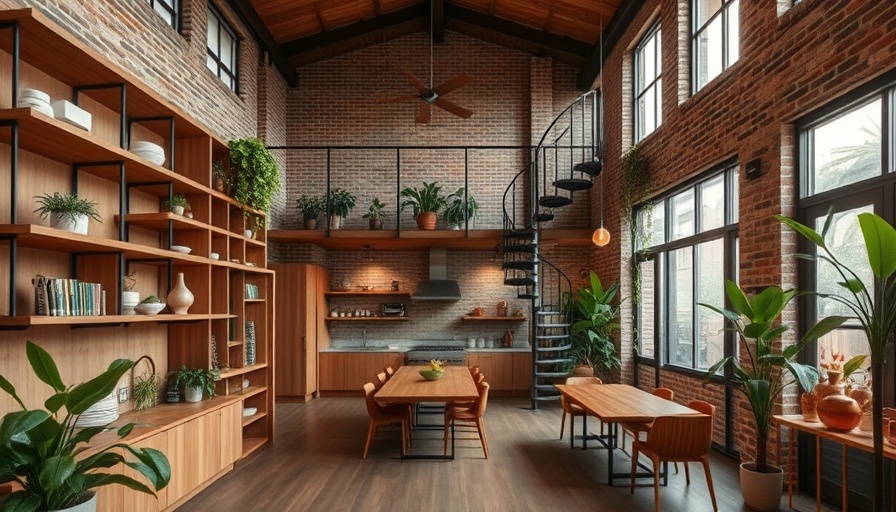
Exploring the Artistry of Tetherow Overlook
Nestled on a sun-drenched slope of Bend, Oregon, Tetherow Overlook emerges as a beacon of architectural innovation, merging bold design with a tranquil connection to nature. The architectural masterpiece, crafted by Hacker architects, exemplifies how residential spaces can complement the surrounding environment while showcasing modern aesthetics.
Where Form Meets Functionality
Spanning an impressive 7,600 square feet, this personal retreat reinvents the traditional concept of home. The structure is designed with a keen awareness of its high desert setting. It unfolds in staggered platforms that resonate with the natural contours of the land—a dynamic integration of indoor and outdoor spaces. Instead of imposing, Tetherow Overlook harmonizes effortlessly with its environment, utilizing angular concrete that reflects the rugged volcanic formations nearby.
The Heart of Tetherow Overlook: Architectural Features
At the core of the design, three primary volumes come into play, each adorned in coarse wooden slats that serve both aesthetic and practical purposes. These sections delineate essential living areas: a garage and studio, sleeping quarters, and a mesmerizing dining area. The shifting rhythm of these sculptural elements creates a unique spatial journey for visitors, seamlessly blending enclosed interiors with expansive outdoor vistas.
Entryway Experience: A Journey Begins
The experience begins high on the site’s elevation, characterized by a beautifully designed courtyard that frames a grand steel pivot door, elegantly concealing the main living spaces beneath a cantilevered bedroom wing. This thoughtful entry stimulates curiosity and sets the tone for the exploration of the home's interior layout and design.
The Flow of Materials: Stone, Wood, and Metal
The interior stands out with a harmonious palette of materials that transcends mere decoration. Stone, wood, and metal converge to create a seamless transition between rooms. This design choice amplifies the residents' connection to their landscape, allowing them to bask in the breathtaking views from every corner of their home, reinforcing their love for modern art through well-curated settings.
Designing for Sustainability: A Modern Ideal
The exterior of Tetherow Overlook is as resilient as it is refined. With weathered timber cladding that respects the local climate and geography, the home exemplifies sustainable design principles. This careful selection pays homage to the region's natural beauty while providing essential protection from the elements. The interplay of rugged materials and modern shapes encourages a lifestyle that signifies both luxury and sustainability.
Future Trends in Home Design
As more homeowners seek sanctuaries that promote relaxation and foster a connection to nature, the Tetherow Overlook serves as a model for architecture that blends seamlessly into its environment. Looking forward, trends will favor designs that offer sustainability alongside aesthetic appeal—spaces that encourage mental well-being and a harmonious lifestyle.
Why Understanding This Trend Matters
For homeowners and contractors alike, understanding the intricacies of designs such as Tetherow Overlook can inspire more environmentally conscious projects. As artificial living conditions become increasingly dominant, there's a growing yearning for spaces that embrace natural aesthetics, echoing a shift towards homes that prioritize wellness and sustainability.
Concluding Thoughts on Architectural Mastery
Tetherow Overlook isn’t just a house; it’s a sculptural retreat that reflects the spirit of its surroundings. Emphasizing natural beauty and modern artistry, this residence showcases the endless possibilities of home design rooted in environment awareness. The world of architecture continues to innovate, and spaces like Tetherow Overlook symbolize where we can go next—towards homes that enrich our lives while respecting our planet.
If you are inspired by innovative home design and wish to learn how to implement sustainable practices in your own home or project, consider engaging with professionals in the field who can guide and elevate your visions.
 Add Row
Add Row  Add
Add 




Write A Comment