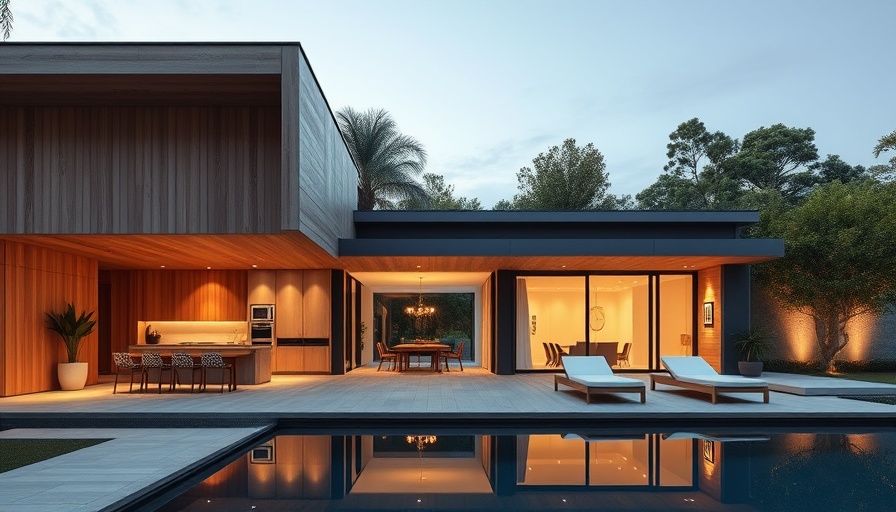
Zen House: Where Minimalism Meets Nature
Located in the serene coastal city of Manhattan Beach, California, the Zen House stands as a testament to modern design harmoniously blending with nature. Designed by Minarc, this abode is tailored for a family of software developers, catering to their need for a peaceful home that encourages an outdoor lifestyle.
Crafting Memories Through Design
Every corner of Zen House echoes the family’s travels, particularly their love for Bali, Indonesia. The entry courtyard is a tranquil retreat featuring a koi pond and a gentle water feature, designed to buffer urban noise. This serene setting transforms the home into a meditative environment, where the sounds of flowing water enhance relaxation. Olive trees, reminiscent of family vacations in Greece and Italy, create a deeper personal connection to nature and travel within the home.
Cohesion of Indoor and Outdoor Spaces
A standout feature of Zen House is its seamless integration of indoor and outdoor living. The design employs large sliding doors and expansive windows to maximize natural light, creating airy, connected spaces that facilitate cross-ventilation. An open roof deck provides stunning views of the pool and surrounding landscape, enhancing the outdoor living experience. The addition of a basketball court adjacent to the pool not only connects the accessory dwelling unit (ADU) with the main home but also establishes a lively space for family gatherings and recreational activities.
The Role of Personal Touches in Design
The interior décor of Zen House is a carefully orchestrated blend of natural materials with a subtle color palette. Utilizing wood, concrete, and fire features, the home fosters a warm and inviting atmosphere. The homeowners were deeply involved in the design process, with the husband personally crafting all cabinetry from sustainable Valchromat MDF. This not only adds a personal touch but also underlines the family’s commitment to environmentally conscious living.
Balancing Openness and Privacy in Living Spaces
Despite its open design, Zen House manages to provide ample privacy. The layout includes private bedrooms alongside five bathrooms, making it spacious enough for family and guests alike. This balance of openness and comfort ensures that every inhabitant has their personal bearings within the home, an essential factor when designing a space for family living.
The Significance of Sustainable Materials
Minarc's design philosophy extends to the use of sustainable materials throughout Zen House. The choice of eco-friendly products not only aligns with contemporary trends favoring sustainability, but also fosters a sense of responsibility towards the environment. Incorporating such materials often resonates with homeowners looking to invest in homes that reflect their values.
Why Zen House Is a Model for Modern Living
With its thoughtful design and emphasis on nature, Zen House represents a significant shift in how we perceive residential spaces. As more homeowners seek refuge from urban chaos, the integration of nature into living areas becomes increasingly essential. Zen House stands out by demonstrating that a home can be both functional and a sanctuary, filled with personal memories and a connection to the environment.
Take Action: Reimagine Your Living Space
If the concepts embodied in Zen House resonate with your aspirations for a peaceful, modern home, it may be time to rethink your living space. Consider how elements of nature and personal experience can shape your own sanctuary. Whether you're planning a renovation or a new build, integrating sustainable practices in your design choices is an essential step toward creating a home you’ll cherish for years to come.
 Add Row
Add Row  Add
Add 




Write A Comment