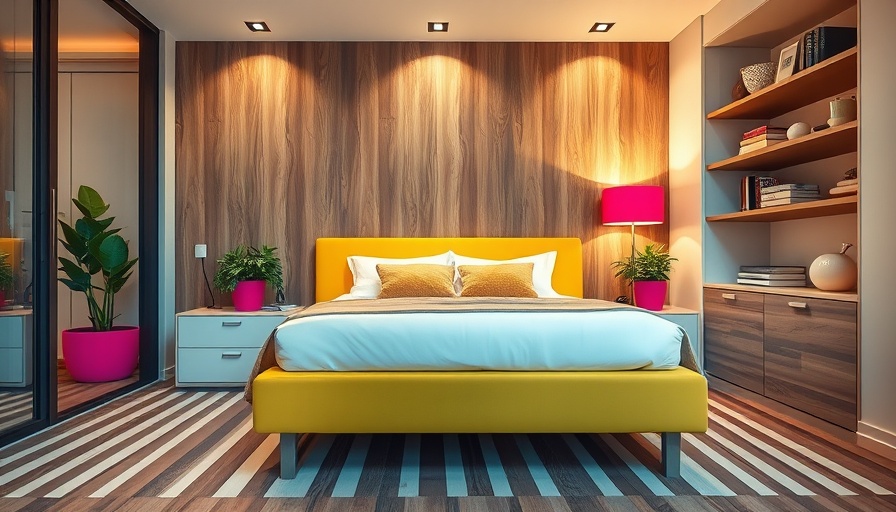
A Transformative Space: The Art of Compact Living
In the vibrant heart of Minsk, Belarus, a remarkable transformation is taking place in the realm of compact living spaces. The 533-square-foot Apartment Ann, designed by the talented Natasha Kukresh, exemplifies how even the smallest of homes can be both stylish and functional. Through innovative design strategies and a thoughtful approach to aesthetics, Kukresh has turned potential limitations into strengths, showcasing the future of urban living.
Balancing Aesthetics with Functionality
The challenge of maximizing small spaces without sacrificing style is common among urban dwellers. In Apartment Ann, Kukresh addresses this by eliminating unnecessary elements, such as a traditional dining table, and opting instead for a sleek kitchen peninsula. This dual-purpose space not only serves as a dining area but also functions as a meal prep zone, making it perfect for a busy lifestyle.
Moreover, Kukresh has cleverly designed the apartment with both charm and practicality in mind. The absence of a designated workspace contributes to a more open and uncluttered feel, inviting a sense of relaxation and ease into the home. This choice resonates with today's homeowners who are increasingly seeking comfort and harmony in their living environments.
A Diverse Palette of Bold Colors
Color plays a crucial role in the overall ambiance of Apartment Ann. Kukresh's design features vibrant hues and a mix of textures that breathe personality into the space. Each room is intentionally curated, ensuring that the bold colors do not overwhelm but rather enhance the overall aesthetic appeal. This technique illustrates the significance of thoughtful color choices in transforming compact spaces into inviting homes.
A standout feature is the warm yellow ceiling, strategically chosen to counterbalance the apartment's west-facing orientation, optimizing the available light. Residents will appreciate how well-planned artificial lighting complements the natural light to create an inviting atmosphere throughout the day.
Creating Areas of Privacy
Kukresh has also tackled the challenge of spatial layout with innovative solutions. The bedroom area is defined by a sliding glass partition, which provides privacy while maintaining an inviting connection to the rest of the apartment. This design choice exemplifies how transparent materials can create a sense of openness while still offering functionality.
On the other hand, the fully enclosed bathroom and generous walk-in closet cater to the client's need for organization and personal style. This organization not only supports the aesthetic value but echoes a lifestyle that prioritizes substance over style.
The Importance of Lighting in Design
Lighting remains a pivotal aspect of indoor spaces, especially within compact homes. In Kukresh’s design, a well-thought-out artificial lighting system enhances natural light exposure, enabling the vibrancy of colors to shine through effectively. This highlights the crucial intersection between functionality and design, providing homeowners with a comprehensive approach to creating serene living environments.
Design Insights for Homeowners
Apartment Ann reveals invaluable insights for homeowners and renters alike who aim to optimize their spaces. The emphasis on dual-purpose furniture, vibrant but thoughtfully applied colors, and the balance between private and communal areas teaches a lesson in compact living. Homeowners are encouraged to embrace boldness in color choices while ensuring functionality takes precedence.
As homeowners embark on their personalization journeys, they are reminded that they can create meaningful spaces that embody both style and practicality, much like Apartment Ann does. Whether it’s a small apartment in an urban landscape or a single-family home, the principles of careful design and strategic thinking lay the groundwork for transformative living.
Conclusion: Embracing the Future of Home Design
The case of Apartment Ann serves as a beacon of inspiration for those navigating the complexities of modern living spaces. Its inclusive design and thoughtful touches demonstrate that compact living does not have to be synonymous with compromise. Homeowners can take note of Kukresh's innovative approach, applying these principles to their own spaces.
For contractors and designers, this project illustrates the essential balance of form and function essential in today’s design context. To further explore creative design solutions tailored to petite homes, consider engaging with professionals who can offer materials and planning services that resonate with your vision.
 Add Row
Add Row  Add
Add 




Write A Comment