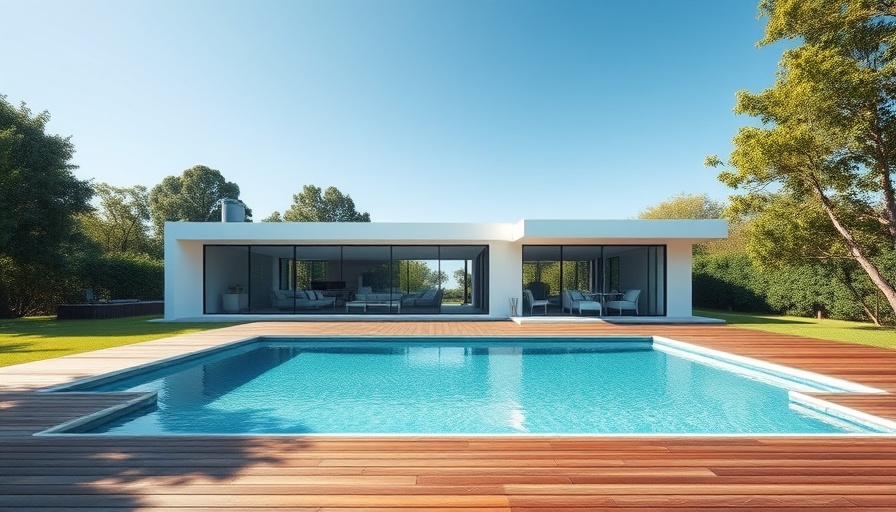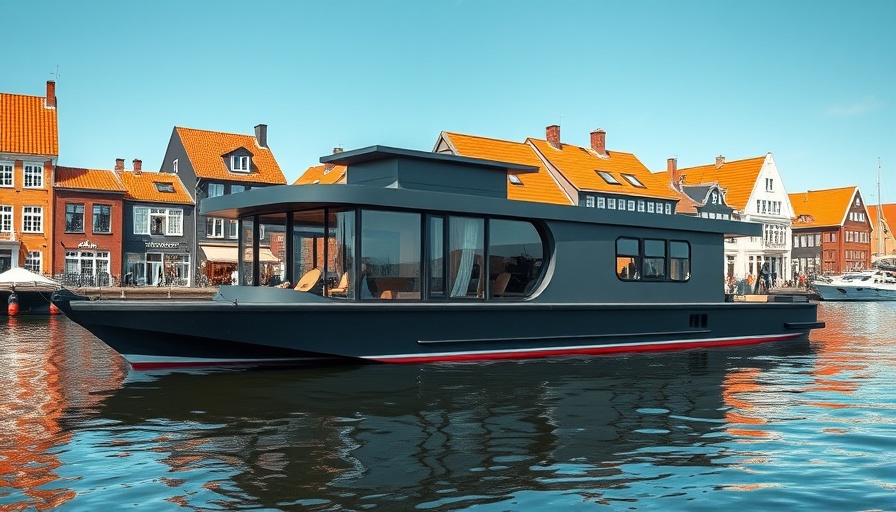
Redefining Luxury through Prefabrication
In the heart of East Hampton, a new approach to residential design emerges, embodied by the Shift House. This striking 1,600 square foot home, designed by Palette Architecture, showcases how modular construction can blend efficiency with high-end aesthetics. As urbanites adjust to post-pandemic life, the demand for spaces that offer tranquility and nature has surged, making homes like the Shift House a compelling solution.
Why Modular Design is Gaining Popularity
The Shift House is not just a response to changing lifestyle needs; it is a beacon for modern architectural practice. Many recent homeowners, particularly in urban areas such as New York, have desired a retreat that doesn’t compromise on style or functionality. The Shift House answers this call with its modular prefabricated elements, eliminating the delays typically associated with traditional construction methods. In light of rising costs and workforce shortages, opting for a factory-produced home reduces the headaches commonly linked with custom builds while still offering stunning design choices.
Architectural Innovation Meets Sustainable Living
Palette Architecture aimed to dispel the myths surrounding modular construction—that it is synonymous with dullness or constraints. Instead, they demonstrated that modular homes can be creatively configured to meet the demands of modern families. By utilizing prefabrication, designers have the opportunity to create unique spaces that not only look good but also enhance the lives of the inhabitants. It underscores a commitment to sustainability as these homes can be constructed with less waste and more efficiency.
The Emotional Appeal of the Shift House
The Shift House resonates emotionally with its occupants. For the family that owns it, the home is more than just walls and a roof; it symbolizes a peaceful escape from the bustling life of Brooklyn. The design embraces nature, with ample windows inviting the outside in, fostering a connection between the inhabitants and their forested surroundings.
Future Trends in Home Design: The Shift to Modular
As architectural preferences evolve, the focus on living environments that blend functionality with aesthetic value will likely intensify. The Shift House is a precursor to a broader trend in which modular homes will rise as a go-to solution for both affordability and high design standards. Homeowners are increasingly becoming aware of how well-designed spaces enhance their quality of life, and modular homes are poised to meet that need.
Maximizing Homeowner Experience with Innovative Designs
In a world that favors customization and personalization, innovation in home design becomes paramount. The interior of the Shift House exemplifies this by making use of open layouts and unique room placements that are not commonly seen in traditional homes. This not only provides a more luxurious experience but also allows for better interaction among family members.
Making Informed Choices with Modular Construction
Homeowners interested in modular design should consider several factors: site location, environmental impact, and future adaptability. The Shift House proves that it is possible to be both stylish and functional without sacrificing quality. By sharing insightful analysis on prefabricated homes, we enable a better-informed audience who can make confident decisions about their living environments.
Conclusion: Embrace the Future of Home Construction
The Shift House stands as a testament to the possibilities of modular design in the realm of high-end architecture. As interest in prefabricated homes continues to grow, potential homeowners can look forward to innovative spaces that reflect their values and lifestyles. If you're contemplating a new home, consider how modular designs could work for you—combining functionality with beauty in your next living space.
 Add Row
Add Row  Add
Add 






Write A Comment