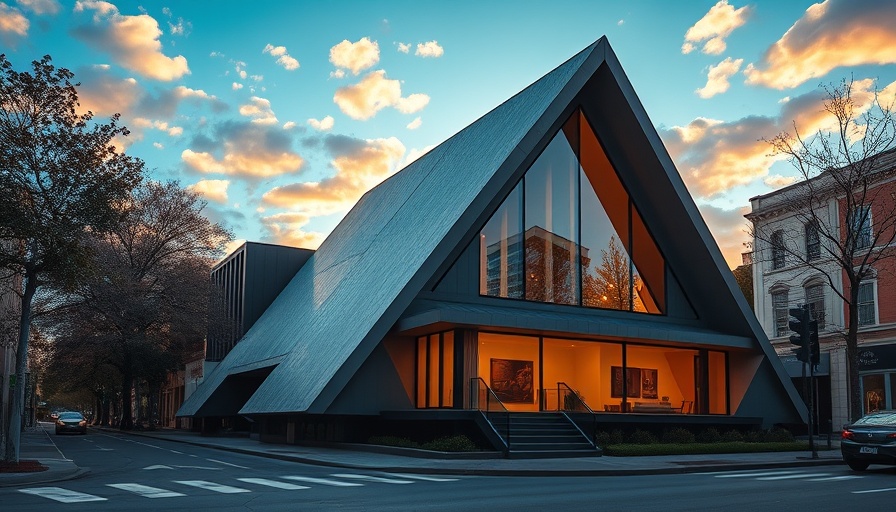
Discovering the Beauty of the Acute House
Imagine transforming a challenging triangular plot in Melbourne into a masterpiece of modern architecture. This was the vision of OOF! Architecture, who took on the ambitious project of revitalizing a rundown Victorian weatherboard cottage. Known as the Acute House, this home exemplifies how innovative design can not only maintain a structure's heritage but also enhance its livability in an increasingly urbanized landscape.
A Clever Use of Space
Architectural challenges often lead to creative solutions, and the Acute House is no exception. Despite restrictions on outdoor space, OOF! Architecture introduced an interior vertical garden, which is a centerpiece of the design. This unique feature incorporates elements of nature right within the home by utilizing lush greens, aquatic features, and even a vibrant green stair carpet to mimic the lushness of a garden. The vertical garden elevates the overall aesthetic while promoting a connection to nature, crucial for urban dwellers.
Preserving Heritage: A Philosophical Commitment
The restoration process was meticulous and intentional. A significant philosophy behind the renovation was the preservation of original materials, showcasing a commitment to sustainability and heritage conservation. Using salvaged materials from the original structure, like weatherboards and vintage knobs, OOF! Architecture deftly blended these historical elements with sleek modern upgrades. This careful curation of old and new not only retains the charm of the original home but adds a new layer of design integrity.
Emphasizing Biophilic Design Principles
The integration of nature into modern spaces, known as biophilic design, has become increasingly popular. The Acute House serves as a prime example of this trend, illustrating how architects can incorporate natural elements into urban environments. Studies have shown that homes incorporating these designs can lead to improved well-being for the inhabitants. The vibrant interior garden offers an oasis within the bustling life of Melbourne, allowing residents to retreat into a serene, nature-infused space.
Learners' Takeaway: The Importance of Architectural Agility
The Acute House is more than a feat of architecture; it’s a lesson in adaptability. As urban areas face tighter space constraints and evolving building regulations, architects must think outside the box. This house demonstrates that limitations can be transformed into unique opportunities for creativity and design. Future projects will undoubtedly draw inspiration from this innovative use of a tiny lot, championing the notion that great design can flourish anywhere.
Final Thoughts: Inspire and Innovate
In the realm of home design and renovation, the richness of the Acute House lies not only in its aesthetics but also in the story it tells about blending heritage with contemporary ideals. Its thoughtful approach serves as a guide for homeowners, contractors, and architects alike. So, next time you assess your living space, consider how you can infuse your designs with elements of nature and a sense of history.
 Add Row
Add Row  Add
Add 






Write A Comment