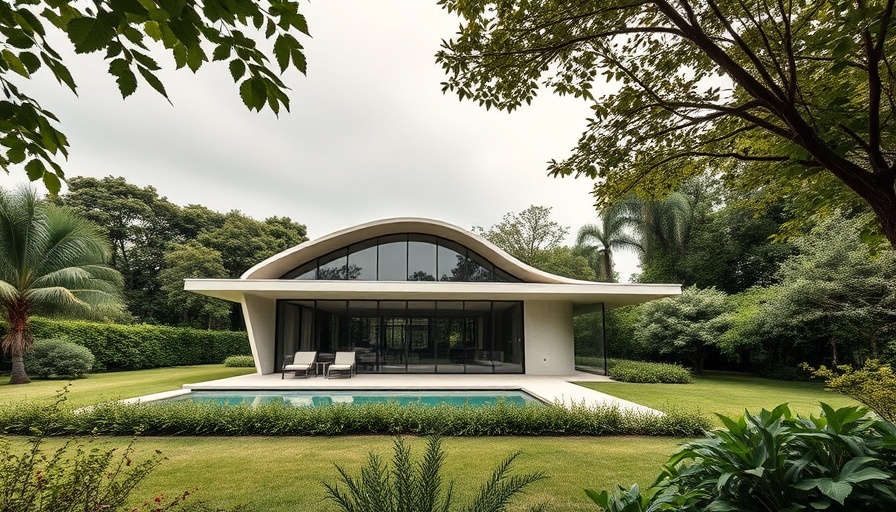
Breathing New Life into Forgotten Spaces
In the serene surroundings of Lago d’Orta in Northern Italy, a decommissioned electrical building has undergone a breathtaking transformation. The brainchild of QuadroDesign owners Enrico and Elena Magistro, this once-abandoned cabin has been reinvented into a vibrant guest quarters, showcasing the power of creative reuse. Partnering with Milan-based Studio Wok, the Magistros aimed to breathe life back into the structure, presenting a perfect example of sustainability and architectural innovation.
From Industrial Past to Modern Retreat
The electrical building had sat unused for years, representing the remnants of a bygone era. Upon acquisition, the Magistros recognized its potential as more than just a relic of the past. Instead, they envisioned a dynamic space that would serve multiple purposes: a place for relaxation, commercial activities, and artistic endeavors. The architects embraced the unique silhouette of the building, transforming it into a modern oasis while retaining its funky charm.
The Design Philosophy Behind the Transformation
Studio Wok’s design philosophy centers on flexibility and livability. The architects introduced sliding glass doors that seamlessly connect indoor and outdoor spaces, effectively creating a 'public square' ambiance. With a pool and outdoor dining area now complementing the cabin, visitors can enjoy a serene retreat amidst lush greenery. The focus on blending architectural elements with natural surroundings speaks to contemporary design's trend toward sustainability and harmonization.
A Deep Dive into the Thoughtful Details
One of the standout features of the cabin's design is the integration of modern materials that echo the original construction style. The renovated area boasts polished concrete floors and an airy mini kitchen, effectively marrying form and function. Custom metal stools and a fir kitchen counter equipped with stainless steel fixtures exemplify the attention to detail found throughout the space. The careful selection of elements not only enhances aesthetic appeal but also serves practical needs.
Setting Trends in Sustainable Design
The shift towards repurposing existing structures is gaining momentum as homeowners and designers alike prioritize sustainability. This project exemplifies how old buildings can be thoughtfully reimagined, fostering a movement within the design community that values preserving history while emphasizing innovation. As demand for unique and eco-friendly accommodations rises, the Creative Reuse Cabin stands at the forefront, inspiring others to think outside the box.
Embracing Local Culture Through Design
This cabin is more than a simple renovation; it reflects the culture and artistry of its locale. The Magistros have effectively bridged the gap between historical reverence and modern living. By prioritizing local craftsmanship and materials, they have created a space that resonates with the surrounding environment while promoting community. The project offers a valuable lesson in how mindful design can contribute to a sense of place.
Encouraging a Movement Towards Creative Reuse
Renovating obsolete structures into new functional spaces like the Creative Reuse Cabin can reshape how we approach architecture and sustainability. This trend fosters engagement with local heritage and promotes environmental consciousness, challenging builders and homeowners to reconsider their approach to construction and renovation. As communities grow and environmental considerations take center stage, the ripple effect of such projects will influence future developments.
As you discover more about the importance of sustainable design and the creative reuse of space, consider your own surroundings. What potential do the older structures in your community hold? Embracing the notion of transformation could lead to unique spaces filled with history and modern amenities. Take inspiration from the Creative Reuse Cabin and explore ways to celebrate sustainability in your own home.
 Add Row
Add Row  Add
Add 






Write A Comment