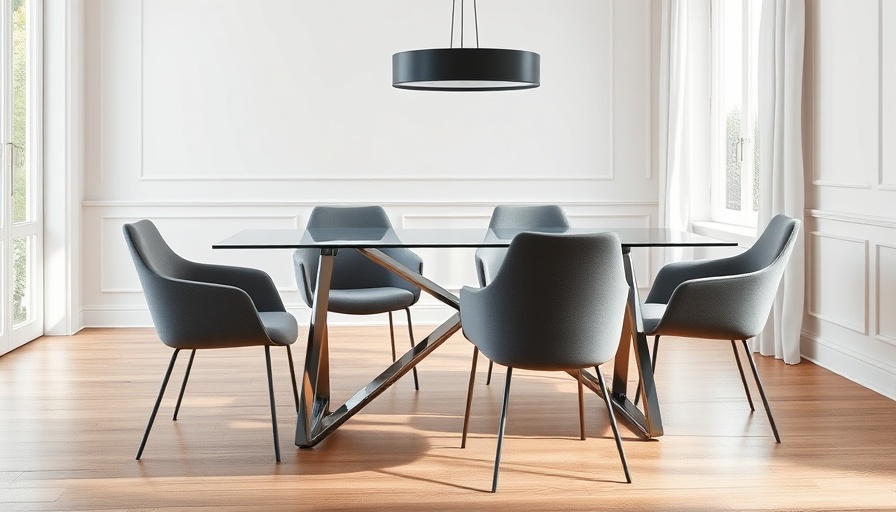
The Transformation Journey: Elevating a Closed Dining Room
In the realm of home renovations, few things are as rewarding as transforming a cramped, closed-off space into a room that feels bright and welcoming. For homeowners Jerry Nguyen and her family, the challenge was to breathe life into their dining room, a space that not only felt confined but failed to maximize the beautiful natural light that poured in from outside. By opting for an open-concept design, they not only increased the sense of space but also redefined their home’s aesthetic.
Why Open-concept Living Matters
One of the most appealing aspects of open-concept living is how it encourages social interaction. Jerry mentions that their previous layout was not conducive to entertaining. Open floor plans remove barriers; they create opportunities for family gatherings and friend get-togethers, making homes feel more alive. The trend is increasingly prevalent as many families lean toward creating welcoming environments, signaling a shift in how we see our living spaces. This renovation underscores the emotional importance of space in our lives—not just as a physical structure but as the backdrop for memories in the making.
Understanding the Costs: More Than Just Dollars
The Nguyen's renovation came at a price tag of $180,000, which included updates to the kitchen and living areas as well. This budget represents not only the financial investment involved in home renovation but also the emotional investment families place in their homes. Renovations can seem daunting due to their costs; however, the resulting improvement in lifestyle, comfort, and aesthetic is often considered worth the cost.
Maximizing Natural Light: A Key Element
A significant component of the Nguyen’s strategy was the emphasis on natural light. Prior to the renovation, the family lacked natural light, which contributed to the closed atmosphere of their dining room. By creating an open concept, light travels freely through their home, providing warmth and an inviting ambiance. For readers considering their renovations, prioritizing natural light can profoundly change both the experience of a space and its energy efficiency.
DIY vs. Hiring Professionals: A Balanced Approach
While Jerry and her family took the plunge to work with professionals to restructure their home, many homeowners face the dilemma of DIY versus hiring contractors. Determining the best approach depends on individual skill levels, time constraints, and the nature of the project. For those keen on DIY, educational resources about essential skills and project management can be beneficial. Meanwhile, recognizing when to call in the professionals can save time and create a more polished finish.
Future Trends in Home Design: The Pull of Space
As we look ahead, the trend of open-concept spaces is likely to continue its momentum. With more people working from home and seeking balance between personal and professional life, home designs are increasingly catering to those needs. The demand for bright, open areas that can flexibly accommodate both work and leisure has never been higher. Future homes may become adaptive spaces, transforming in function to support various tasks seamlessly.
Feeling Inspired? Start Your Renovation!
The Nguyen’s renovation story is not just a project update; it’s a source of inspiration for those considering to rejuvenate their living spaces. Renovating can feel like a monumental task, but small changes can significantly impact the home’s aesthetics and functionality. Begin by assessing your current space; evaluate what works and what doesn’t, focusing on how you can create a brighter, more open environment.
As you contemplate your home renovation journey, consider using this time to research smart design choices that fit your lifestyle, making informed decisions to create spaces you and your family will love for years to come.
 Add Row
Add Row  Add
Add 




Write A Comment