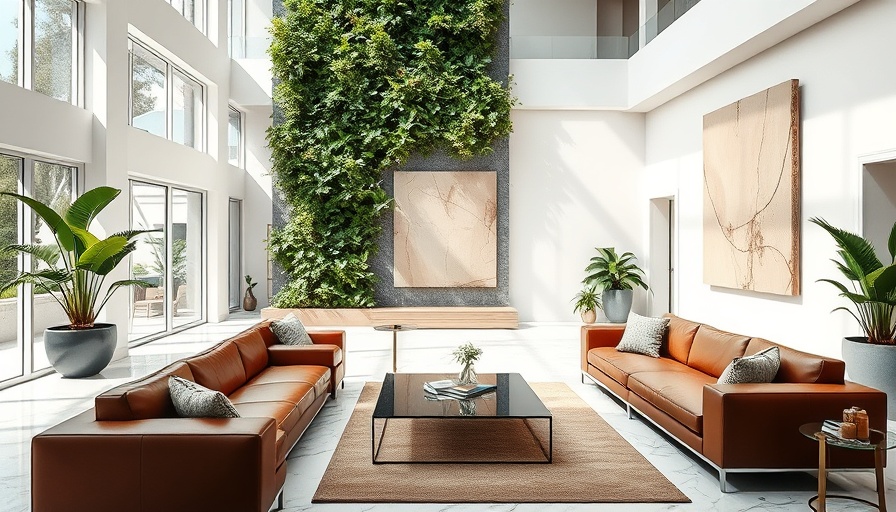
Aanandam: An Oasis of Wellness in Urban Gurugram
In the dense urban landscape of Gurugram, India, where high-rises dominate the skyline, Aanandam emerges as a striking contrast. This spacious 4,800-square-foot penthouse, designed by Logic Design + Build, encapsulates a sanctuary for holistic wellness, blending cutting-edge architectural design with nature.
Transforming Urban Living with Biophilia
At its core, Aanandam is not merely a residence; it’s a transformative space promoting mental and physical well-being. The architects have effectively married the principles of biophilic design with modern aesthetics. By integrating elements that improve air quality and provide a connection to nature, Aanandam encourages residents to slow down and embrace mindfulness—a powerful counter to the fast-paced lifestyle typical of urban dwellings.
One standout feature is the dramatic living wall, a biophilic focal point that vertically integrates plant life into daily living. This lush, organic installation not only purifies the air but also serves as a visual and tactile experience that reconnects inhabitants with nature, ultimately enhancing their overall quality of life.
The Role of Light in Enhancing Design
Light is more than a functional aspect of Aanandam; it is a vital design element that shapes the very essence of the space. Through broad apertures and strategic spatial orientation, the architects have allowed sunlight to play a dynamic role in daily routines. The sunlight not only illuminates the area but also accentuates textures and volumes within each room, cultivating an atmosphere of warmth and calm.
This thoughtful approach to natural illumination encourages a sense of serenity, allowing residents to view their surroundings through a lens of peacefulness. As different times of the day cast varying shades throughout the penthouse, the space evolves around its occupants, fostering a rich and engaging experience.
Crafting a Personal Sanctuary
Aanandam is designed with intention, focusing on the individual identity of its residents. As stated by the design team, the ethos behind the space revolves around creating personalized sanctuaries that cater to the specific needs and lifestyles of those who inhabit it. From thoughtfully selected materials to carefully curated interiors, every element works in harmony to promote a peaceful living experience.
For example, the use of natural finishes such as wood and stone evokes a sense of organic familiarity, while the various forms created by linear architectural design provide a striking contrast that speaks to modernity without sacrificing comfort.
Exploring the Future of Wellness-Centric Urban Design
Aanandam represents a significant shift in urban design philosophy toward wellness. The focus on openness and flow within the architecture not only invites interaction but also echoes a growing awareness of how our living environments can influence our mental and physical health. Future developments in cities could benefit from this model, with urban planners being encouraged to prioritize wellness-centric designs that harmonize with nature rather than simply opting for aesthetics or profit.
Final Thoughts: The Importance of Holistic Design
As urbanization continues to rise, the need for spaces that promote holistic wellness becomes increasingly crucial. Aanandam stands as a testament to the possibilities of mindful design in the heart of bustling cities. It challenges the notion that urban living must compromise tranquility and nature, offering a blueprint for the future of residential spaces.
As we navigate our demands for living in cities, let us look to innovative designs like Aanandam to inform our understanding of what healthy, balanced living can truly mean in modern environments. The integration of wellness into our architectural narratives may just be the key to a happier, healthier future.
 Add Row
Add Row  Add
Add 




Write A Comment